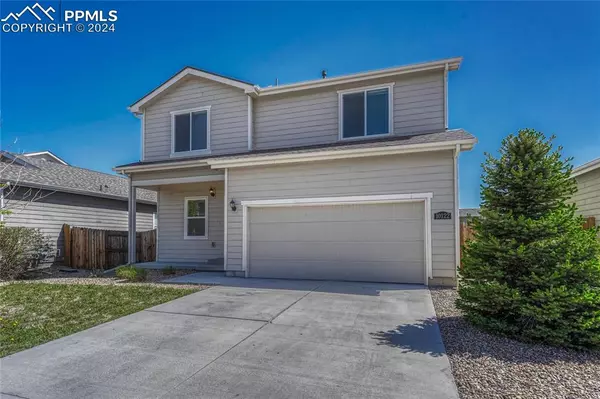$436,000
$439,000
0.7%For more information regarding the value of a property, please contact us for a free consultation.
10122 INTREPID WAY Colorado Springs, CO 80925
3 Beds
3 Baths
1,927 SqFt
Key Details
Sold Price $436,000
Property Type Single Family Home
Sub Type Single Family
Listing Status Sold
Purchase Type For Sale
Square Footage 1,927 sqft
Price per Sqft $226
MLS Listing ID 7046090
Sold Date 09/06/24
Style 2 Story
Bedrooms 3
Full Baths 2
Half Baths 1
Construction Status Existing Home
HOA Y/N No
Year Built 2019
Annual Tax Amount $2,164
Tax Year 2023
Lot Size 6,250 Sqft
Property Sub-Type Single Family
Property Description
LIKE NEW 2-STORY PLAN WITH COVERED FRONT PORCH, THREE BEDROOMS, LOFT & LAUNDRY UPSTAIRS! ENTRY WITH COAT CLOSET, HALF BATH WITH PEDESTAL SINK, CUSTOM WALL UNITS, DRAWERS, CLOSET & COAT RACK, LUXURY VINYL TILE, OPEN PENINSULA KITCHEN WITH WOOD CABINETS, GRANITE COUNTERTOPS & BACKSPLASH, LED CAN LIGHTS, BLACK APPLIANCES INCLUDING A GAS RANGE / OVEN, MICROWAVE OVEN, DISHWASHER, REFRIGERATOR, CORNER PANTRY CLOSET, CARPETED LIVING ROOM WITH CEILING FAN, DINING ROOM WITH BREAKFAST BAR & WALKOUT TO CONCRETE PATIO & LARGE REAR FENCED YARD, DOG HOUSE, PRIMARY BEDROOM HAS ENSUITE FULL BATH, GRANITE COUNTERTOP, OVAL TUB / SHOWER SURROUND, LARGE WALK-IN CLOSET, TWO ADD'L BEDROOMS, OPEN LOFT AREA & FULL HALL BATH WITH GRANITE, SEPARATE LAUNDRY ROOM WITH WASHER & DRYER INCLUDED, FORCED AIR GAS FURNACE & CENTRAL AIR CONDITIONING, READY TO MOVE IN & ENJOY THIS SUMMER IN POPULAR & CONVENIENT LORSON RANCH WITH EASY ACCESS TO PAFB, SCHRIEVER & FT CARSON.
Location
State CO
County El Paso
Area The Meadows At Lorson Ranch
Interior
Interior Features 6-Panel Doors
Cooling Ceiling Fan(s), Central Air
Flooring Carpet, Luxury Vinyl
Fireplaces Number 1
Fireplaces Type None
Appliance Dishwasher, Disposal, Dryer, Gas in Kitchen, Microwave Oven, Range, Refrigerator, Washer
Laundry Electric Hook-up, Upper
Exterior
Parking Features Attached
Garage Spaces 2.0
Fence Rear
Community Features Parks or Open Space, Playground Area
Utilities Available Electricity Connected, Natural Gas Connected
Roof Type Composite Shingle
Building
Lot Description Level, Mountain View
Foundation Crawl Space
Builder Name LGI Homes
Water Assoc/Distr
Level or Stories 2 Story
Structure Type Framed on Lot,Frame
Construction Status Existing Home
Schools
Middle Schools Grand Mountain K-8
High Schools Widefield
School District Widefield-3
Others
Special Listing Condition Not Applicable
Read Less
Want to know what your home might be worth? Contact us for a FREE valuation!

Our team is ready to help you sell your home for the highest possible price ASAP







