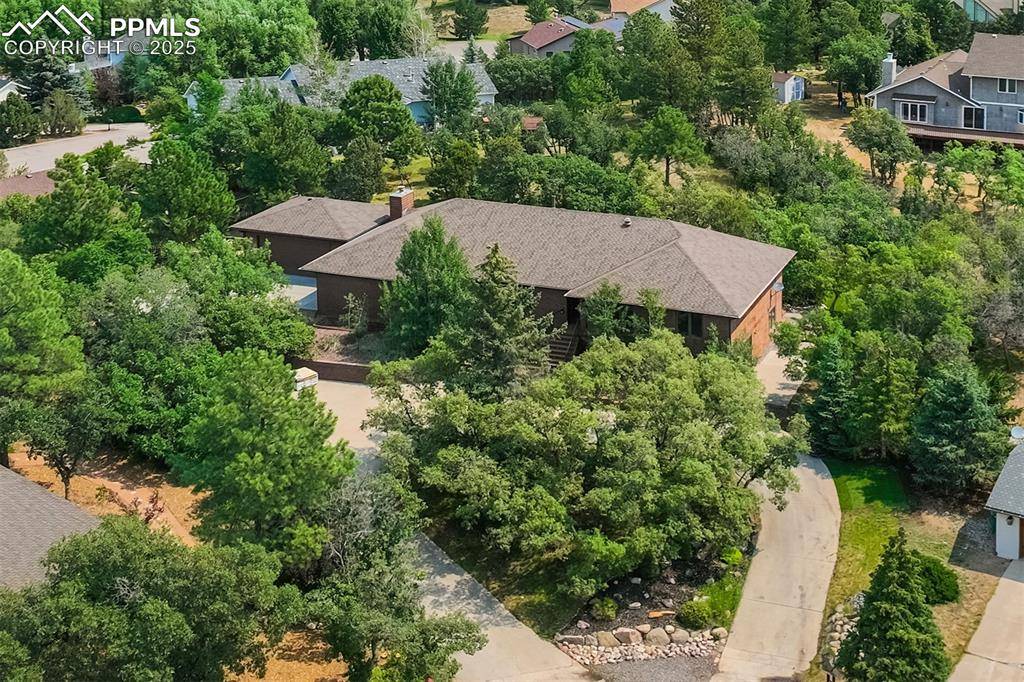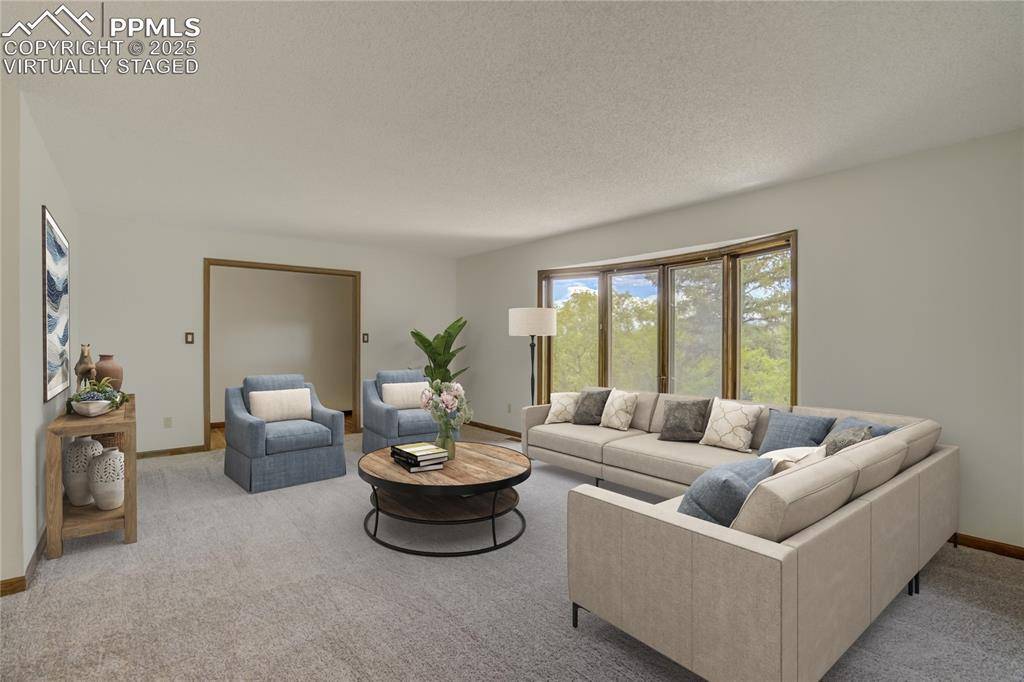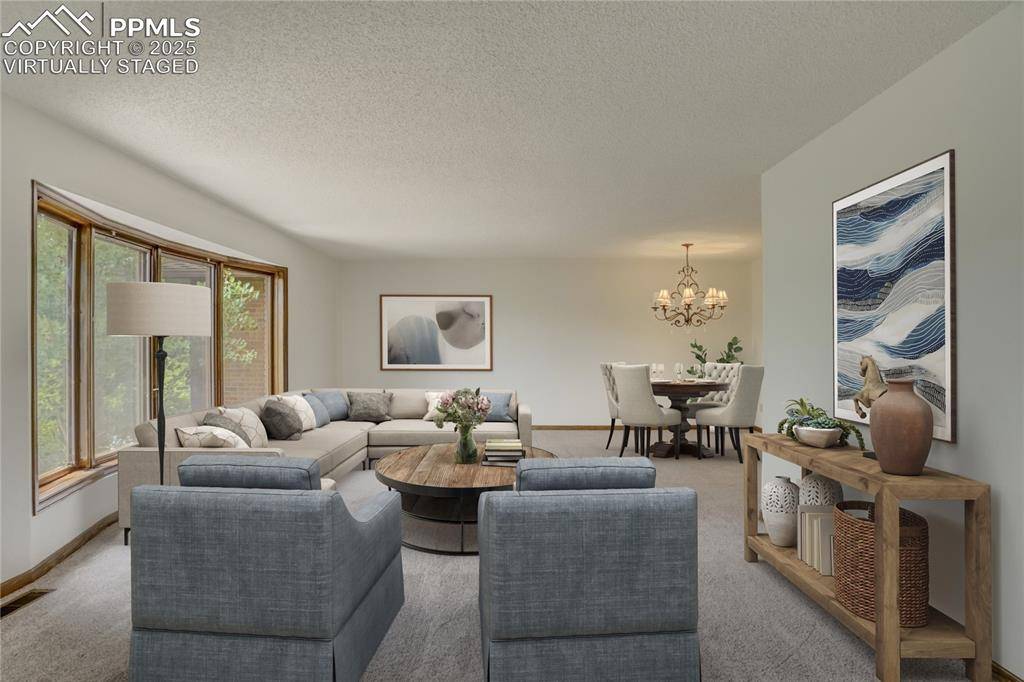240 Wuthering Heights DR Colorado Springs, CO 80921
5 Beds
4 Baths
4,670 SqFt
UPDATED:
Key Details
Property Type Single Family Home
Sub Type Single Family
Listing Status Active
Purchase Type For Sale
Square Footage 4,670 sqft
Price per Sqft $173
MLS Listing ID 8810147
Style Ranch
Bedrooms 5
Full Baths 2
Half Baths 1
Three Quarter Bath 1
Construction Status Existing Home
HOA Fees $69/ann
HOA Y/N Yes
Year Built 1985
Annual Tax Amount $4,223
Tax Year 2024
Lot Size 0.556 Acres
Property Sub-Type Single Family
Property Description
Location
State CO
County El Paso
Area Gleneagle
Interior
Interior Features 5-Pc Bath, 6-Panel Doors, French Doors, Great Room, Skylight (s), Other, See Prop Desc Remarks
Cooling Ceiling Fan(s), Central Air
Flooring Carpet, Ceramic Tile, Wood
Fireplaces Number 1
Fireplaces Type Main Level, One
Appliance 220v in Kitchen, Cook Top, Dishwasher, Disposal, Double Oven, Gas in Kitchen, Oven, Range, Refrigerator, Self Cleaning Oven, Smart Home Appliances
Laundry Electric Hook-up, Main
Exterior
Parking Features Attached, Detached
Garage Spaces 4.0
Fence None
Community Features Hiking or Biking Trails, Parks or Open Space, See Prop Desc Remarks
Utilities Available Cable Connected, Electricity Connected, Natural Gas Connected, Telephone
Roof Type Composite Shingle
Building
Lot Description 360-degree View, Mountain View, Trees/Woods, See Prop Desc Remarks
Foundation Full Basement, Walk Out
Water Municipal
Level or Stories Ranch
Finished Basement 98
Structure Type Frame
Construction Status Existing Home
Schools
School District Academy-20
Others
Miscellaneous Breakfast Bar,High Speed Internet Avail.,Kitchen Pantry,RV Parking,Wet Bar,Window Coverings,Workshop
Special Listing Condition See Show/Agent Remarks
Virtual Tour https://pic2click.io/projects/240-wuthering-heights-dr-presented-by-behr-behr/






