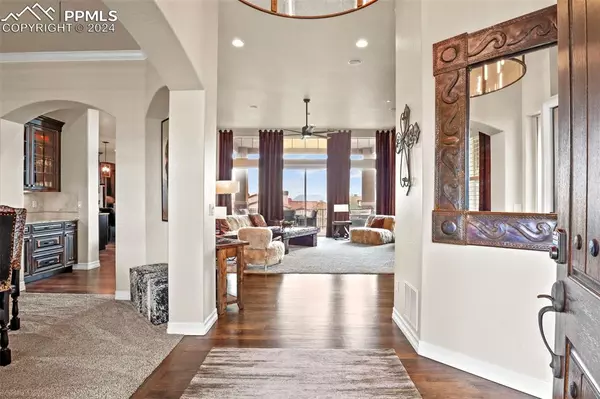$1,589,000
$1,639,000
3.1%For more information regarding the value of a property, please contact us for a free consultation.
2277 Rainbows End PT Colorado Springs, CO 80921
4 Beds
4 Baths
4,799 SqFt
Key Details
Sold Price $1,589,000
Property Type Single Family Home
Sub Type Single Family
Listing Status Sold
Purchase Type For Sale
Square Footage 4,799 sqft
Price per Sqft $331
MLS Listing ID 1374867
Sold Date 07/19/24
Style Ranch
Bedrooms 4
Full Baths 1
Half Baths 1
Three Quarter Bath 2
Construction Status Existing Home
HOA Fees $160/mo
HOA Y/N Yes
Year Built 2012
Annual Tax Amount $7,891
Tax Year 2022
Lot Size 0.482 Acres
Property Sub-Type Single Family
Property Description
Welcome to this stunning custom home located in the exclusive gated community of Flying Horse, set on just under half an acre w/ incredible Pikes Peak views! This luxurious estate greets you with meticulously maintained landscaping. Step inside to find hardwood floors and high ceilings, creating a warm and inviting ambiance. The interior showcases elegant views and exquisite stone accents, highlighting the home's timeless charm. Off the main entrance, you'll discover a formal dining room adorned with crown molding and arched entries.
The gourmet kitchen is a chef's paradise, equipped with a four-burner gas range with griddle, custom upper hood, double wall ovens, slab granite countertops, dovetail soft-close cabinetry/drawers, an island with a breakfast bar, pantry, and a cozy breakfast nook with access to the deck. The family room features a stunning floor-to-ceiling stone fireplace.
The vaulted master retreat offers a private walk-out to the deck, luxurious master spa with a soaking tub, shower, double vanities, and a spacious walk-in closet. The main level also includes a private office with a walk-in closet, a half bath, a mudroom off the oversized garage, and a separate laundry room.
The walk-out basement boasts a large family room with a stone gas fireplace, a custom wet bar, and den. There is a secondary master suite with a walk-in closet and private bathroom, plus two additional bedrooms with walk-in closets and a full bath. The expansive backyard features a covered lower patio and a spacious deck, offering breathtaking views of Colorado's beautiful mountains.
Additional amenities include a completely finished, epoxy-coated and heated garage, a large utility room, a humidifier, a security system, air conditioning on the main level, pre-plumbing for A/C on the lower level, and two gas stubs on the deck for barbecuing. This exceptional home is a must-see!
Location
State CO
County El Paso
Area Flying Horse
Interior
Interior Features 5-Pc Bath, 9Ft + Ceilings
Cooling Central Air
Flooring Carpet, Ceramic Tile, Wood
Fireplaces Number 1
Fireplaces Type Basement, Gas, Main Level, Two, See Remarks
Appliance Dishwasher, Disposal, Double Oven, Gas in Kitchen, Kitchen Vent Fan, Refrigerator
Laundry Main
Exterior
Parking Features Attached
Garage Spaces 4.0
Community Features Gated Community, Golf Course, Parks or Open Space
Utilities Available Cable Connected, Electricity Connected, Natural Gas Connected, Telephone
Roof Type Tile
Building
Lot Description City View, Cul-de-sac, Mountain View, Sloping, Trees/Woods, View of Pikes Peak, See Prop Desc Remarks
Foundation Full Basement, Walk Out
Water Assoc/Distr
Level or Stories Ranch
Finished Basement 90
Structure Type Frame
Construction Status Existing Home
Schools
School District Academy-20
Others
Special Listing Condition Not Applicable
Read Less
Want to know what your home might be worth? Contact us for a FREE valuation!

Our team is ready to help you sell your home for the highest possible price ASAP







